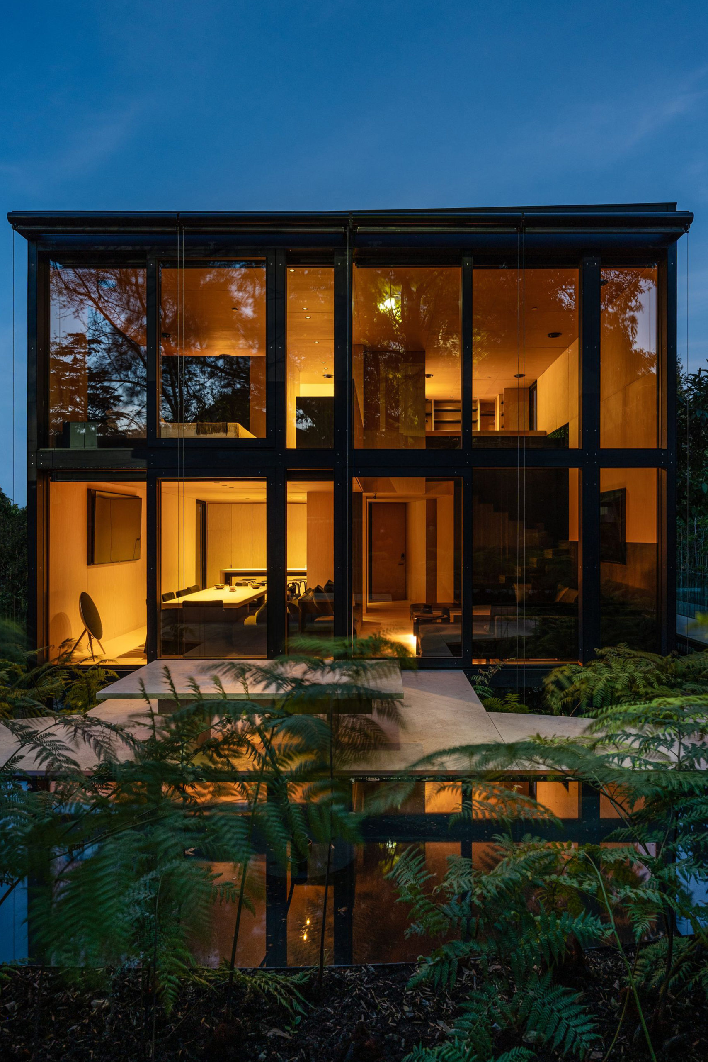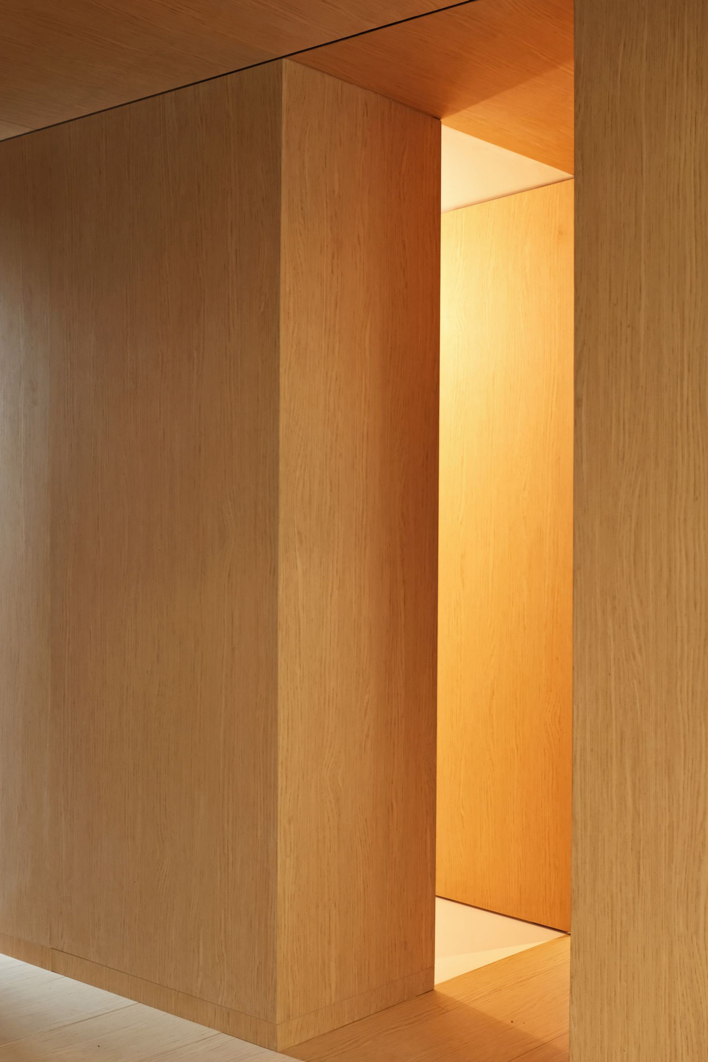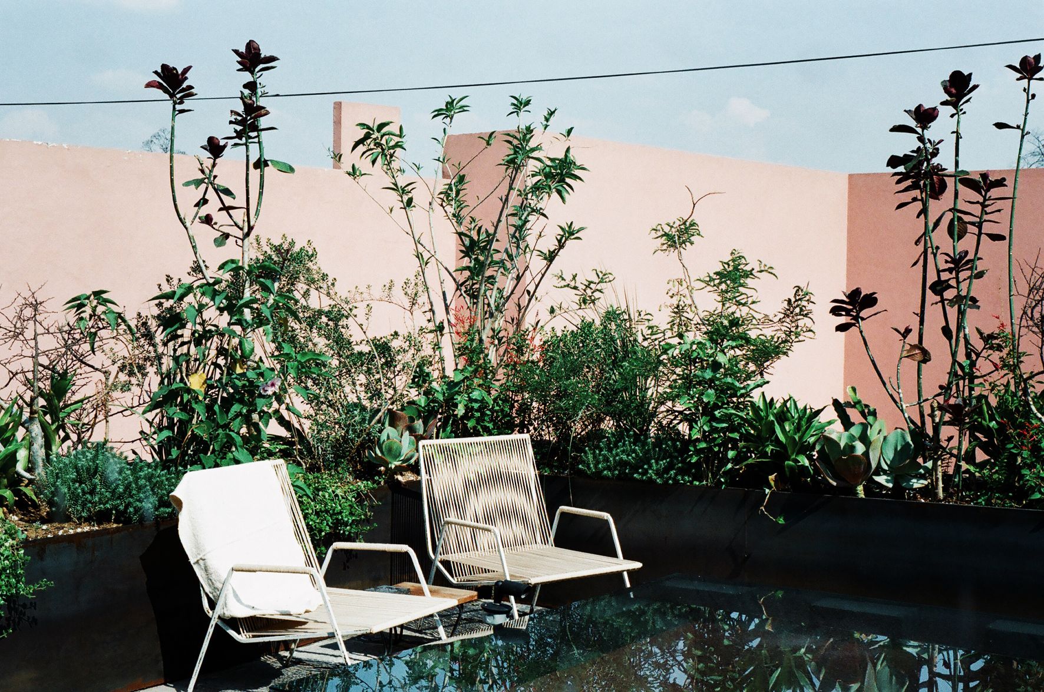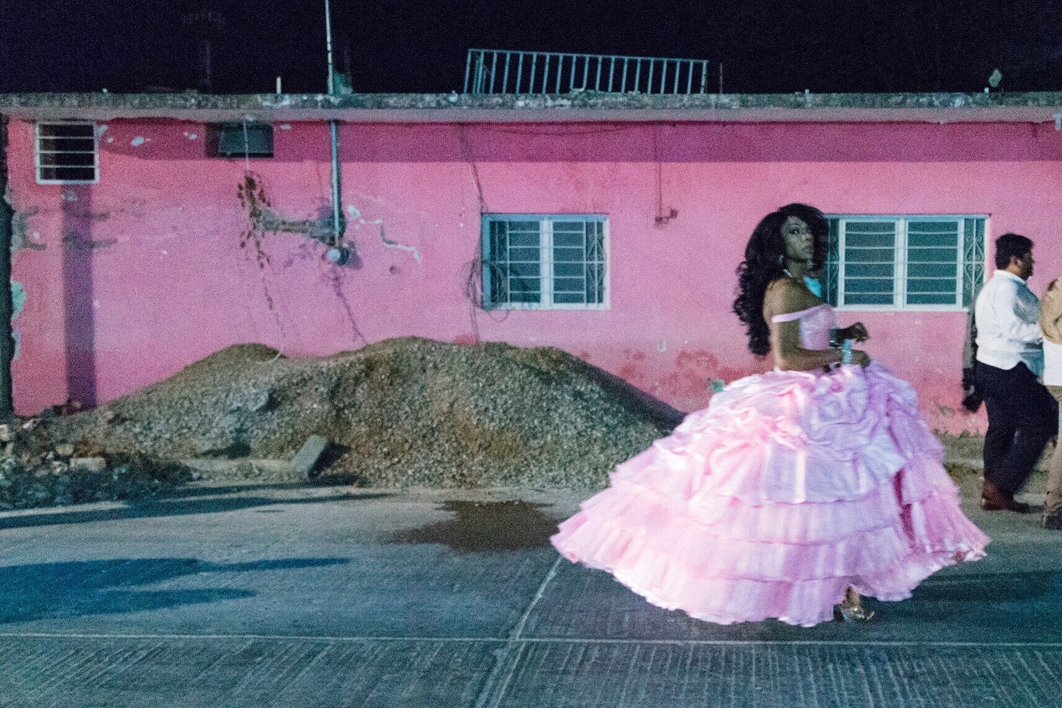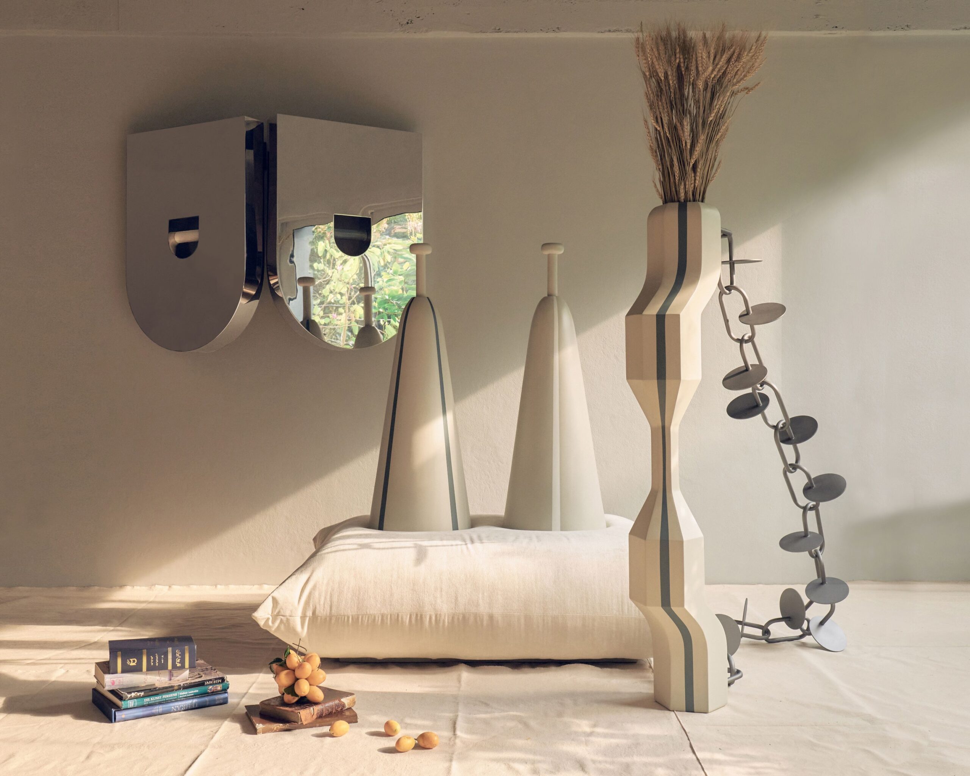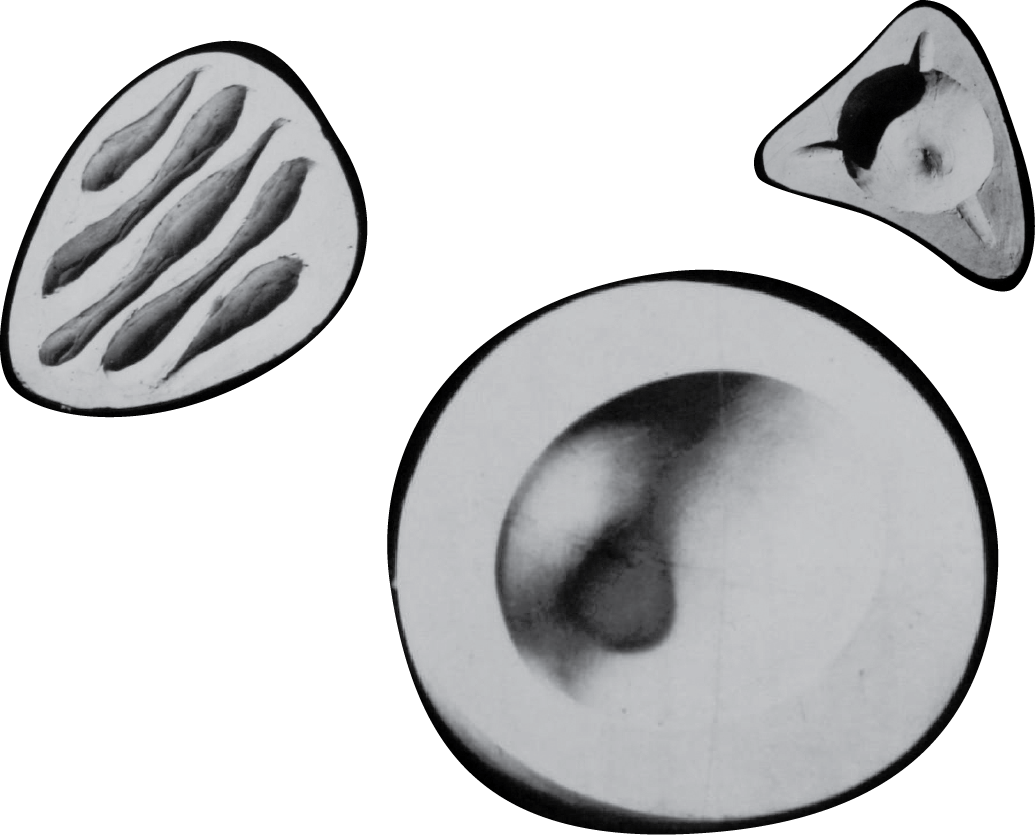CASA PI REVOLUTIONIZES PREFAB HOME DESIGN
Taller Aragonés, an architecture studio in México City introduced Casa PI, the first ever prefabricated habitable structure made of patented aluminum to the international market. Studio founder Miguel Ángel Aragonés calls the aluminum, patented in Switzerland, a noble material, not of the future, but of the present. Casa PI, whose acronym is “prefabricated, intelligent” represents a system that seeks to break the housing paradigm from an integral design that combines the structure of the house with the furniture and new automation technologies in architecture.
Some features include the customization of exterior color, interior finishes, luxury upgrades, technology integration, and energy efficiency. From a practical perspective—the materials arrive in 1.5 containers, the heaviest piece is just over 70 kilos that two people can carry, no major construction equipment, tools or sophisticated knowledge or training is needed to construct. The structure can be built in 45 days with 8 people. The prototype home was constructed in the Bosques de las Lomas, a suburb in México City. Aragonés spoke to us about how this is a present solution to ever growing housing needs—a problem that permeated throughout Aragonés’ childhood growing up in a densely populated city.


MATERIA: Let’s start with your origin story. Where did you grow up? How did your journey into design begin and what influenced your evolution as a creative person?
MAA: I was born in México City and lived all my childhood in a suburban area called Satélite as well as further north, in a town called Santa Mónica. Seeing my neighborhood grow, seeing the city grow around it and coming to understand that development grew from an initial crucial step, a collection of houses. This opened up my appetite and indirect understanding of housing development. An appetite that was continually satiated visiting these houses, seeing how the houses and neighborhood grew bigger and more populated every day. In addition to that, my father’s hobby was to visit those same places and try to find a better house to live in and in doing so, to understand how those places that filled our population grew. Those corners of my childhood filled me with an appetite to do the same.
But where does that restlessness begin, and where does it end? What is it that generates that need to create new spaces or something different that only exists in our imagination? In my case I intuitively had this great illusion with architecture and dreaming up houses. My father also had a creative mind, but very focused on another discourse, he was a man of science. His concerns and his experiences were very far from what we know as the creative part, but it seems to me that science is one of the human activities that recreate or rehearse the most.
The fact of seeking to understand what surrounds us, but at the same time discovering what is not visible to everyone, trying new approaches to understand nature or copy it in its most illegible and little known moments. Borges said “chaos is order that the mind has not yet deciphered” and I believe that science helps us to decipher this chaos, to name it and to be able to locate and identify those phenomena that surround us.

MATERIA: Tell us about Casa PI. How did the concept come about? Where did the name originate from?
MAA: PI is an acronym for prefabricated, intelligent. It comes from the word PI or 3.1416, which is a symbol and an icon that we all recognize, it’s universal and quite an intelligent symbol that allows us to know exactly the area or the perimeter of a circle. PI is a word that is easily pronounced in any language and practically has the same initials and meaning in many languages—Italian, French, English, Spanish and Portuguese.
MATERIA: What does a prefabricated house offer that traditional homes cannot? What are the advantages of prefab?
MAA: The origin stems from the idea of creating a modular constructive system that was sustainable, with a high quality, that would accelerate construction times, improve acoustic and thermal performance, as well as reduce construction costs and waste. It is based on implementing the technology with which we currently live day by day in an integral design since conventional homes have had to adapt to these advances through facilities that hinder the design. However, Casa PI seeks to start from scratch by serving as a pavilion that shows these advances of this specific moment in history by offering a “place for furniture to live in” that consumes as little energy as possible.
MATERIA: What inspired the design? What are some of the signature design features we can find in this project?
MAA: This project is 10 years in the making, as it required a lot of investigation of the material. We designed different assemblies that would allow us to solve complex programs and that could be easily constructed. The project in Los Cabos called Mar Adentro offered us a complex architectural program that left us with the task of finding the ideal manufacturer or the ideal ally who could understand our concerns. We first visited all the factories that we could here in México and then expanded internationally. It was precisely as a result of this search that we found a partner in Poliform out of Milan. They embraced the project, giving us the opportunity to work one on one.
The paneling and the structure itself can be easily assembled on site, and it doesn’t necessarily need to be constructed by expert hands. I can say that absolutely none of the hands that handled this first model knew the system beforehand. In just one day, they were able to understand how the pieces were assembled. It’s quite user-friendly, kind of like legos, allowing for this external structure, the skin of the house, the gates, to be built in 23 days. The remaining 20 days were spent on everything that is the modulation, the side panel, the installations and the different engineering and composites that make up a program—just as with any home this part can be quite complex.
MATERIA: Tell us about your patented aluminum? What advantages do you find in using this material?
MAA: There are several advantages to this material and this system. First, time. What would originally take you about 14 months to build, is built in less than two months. In 40 to 45 days you are completing a home with certain complexity, with higher quality using a predictable system in time, form and cost. And the cost is much more affordable, especially in places like California, New York, and even here in México City, where labor is already scarcer and much more expensive. This system makes it possible to abolish a series of conditions that are excessively costly due to the excessive use of labor. I dare to say that this system, in a place like Los Angeles, would cost a quarter or a fifth as much as a traditional system. The fact that you can even pre-fabricate your own installations in the workshop and send all your connections and all your components, not only structural, but also of the different engineering, pre-assembled, allows that condition and the very costly labor that exists in certain places to be completely solved.
MATERIA: Are there any climates or terrains that your prefab is not suitable for?
MAA: The system is quite versatile. We were going to assemble this first prototype in Milan, but we decided to make it in México. The adaptability to different climates is fundamental. It’s the same idea as a refrigerator where the aim is that heat does not penetrate or that the cold of the body itself does not escape. It was necessary to think about the certain tightness of the body. Between the skins, the outer skin and the inner skin, there are cavities that allow us to insert fibers that are manufactured here in México and that are manufactured practically all over the world, based on compressed polystyrene and rock wool. These derivatives allow for greater airtightness and the thermal factor in places like California where the code is a very specific and objective number measured in laboratory tests to demonstrate a certain airtightness and a resistance.
MATERIA: What is the price range? Where do you ship? How long is the installation?
MAA: A 55 square meter house for the use in a social interest housing development starts at $30,000 usd. From there the price range can go up to $300,000 usd depending on the customizations. For example, the house built in México City, shown in the photographs is 180 square meters, has much more complex equipment and much more expensive allied brands. Furniture designed by Poliform in Milan, Miele appliances, Genaq for all hydraulics, we launched with the best of the best worldwide. The goal is to ship and install anywhere in the world. The certification process in California was delayed due to COVID, but it is months away from being complete. We are scoping the location to build the next Casa PI in Los Angeles, California.
MATERIA: How have you integrated technology into this project?
MAA: The walls, conformed by a pressure panel assembly system, are the final result that covers the layers of thermal and acoustic insulation. Electric and hydraulic installations are designed with screw-ons and plug-ins that avoid welding and complicated connections.
One feature is you can manipulate your house from your own iPhone. It is compatible with Google. We use Google technology for the programming of both Phillips and for the programming of some of the electrical and camera components and the actual use of the house itself.
MATERIA: What is next for your design practice and studio? Is there anything upcoming that you would like to share?
MAA: I think that what is coming for the firm is an infinite job. Casa PI opens the door to a new system, a different paradigm, a different involvement with what previously governed the studio in architectural concerns. I think it opens a different horizon and I think we will have to get involved in the improvement of this system, in its refinement and in versatility as the system becomes more robust. I see the outlook for the firm in the coming years as being completely involved in this new construction system.
It is a bit strange, after having practiced for almost forty years in a profession where architecture has a language closely linked to material, closely linked to volume, to light and to a series of concerns that today are completely disrupted. I believe that in the studio there was always a very particular concern to explore issues such as light and space and the legibility of space through the path. That is to say, time and space are essential in architecture and it seems to me that this observation and this capacity is not disrupted by this new practice, by this new horizon. I believe that much more complex and perhaps more difficult approaches will come, but with a different richness. And we will find solutions and paths that will continue to entertain and motivate us as this incredible profession always has.
“Casa PI opens the door to a new system, a different paradigm, a different involvement with what previously governed the studio in architectural concerns.”
–MIGUEL ÁNGEL ARAGONÉS

