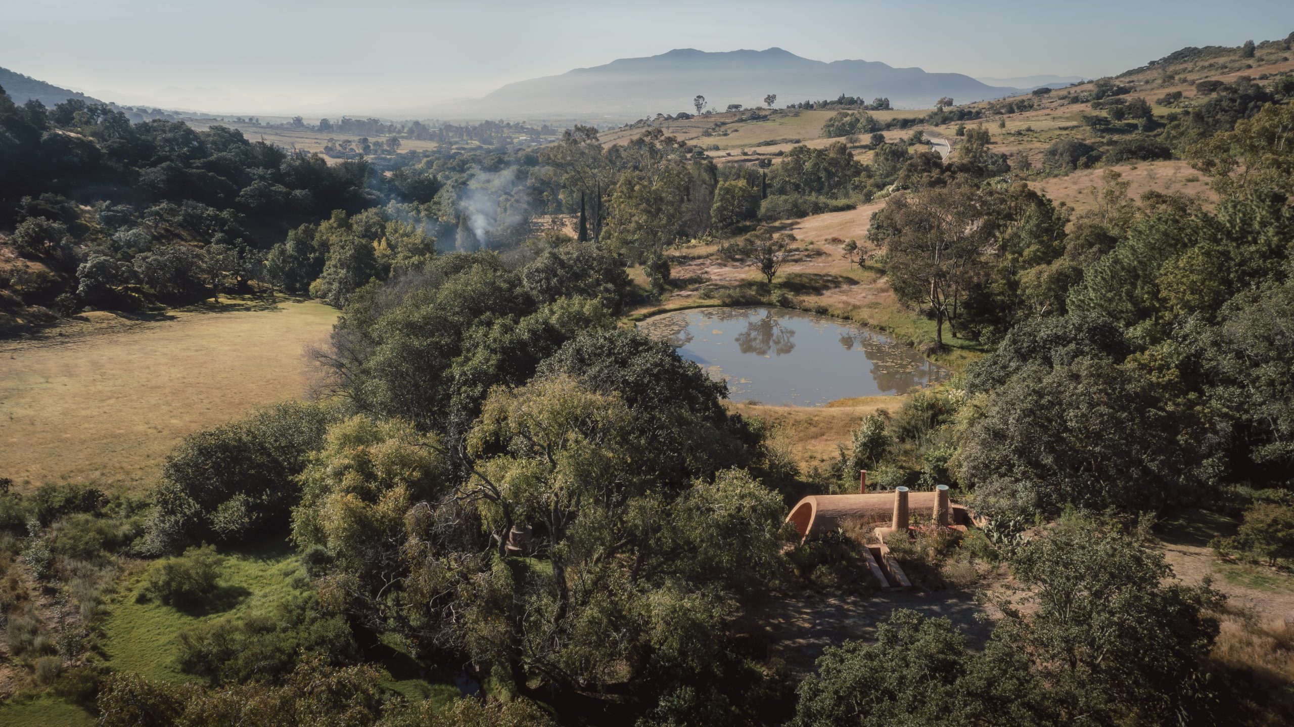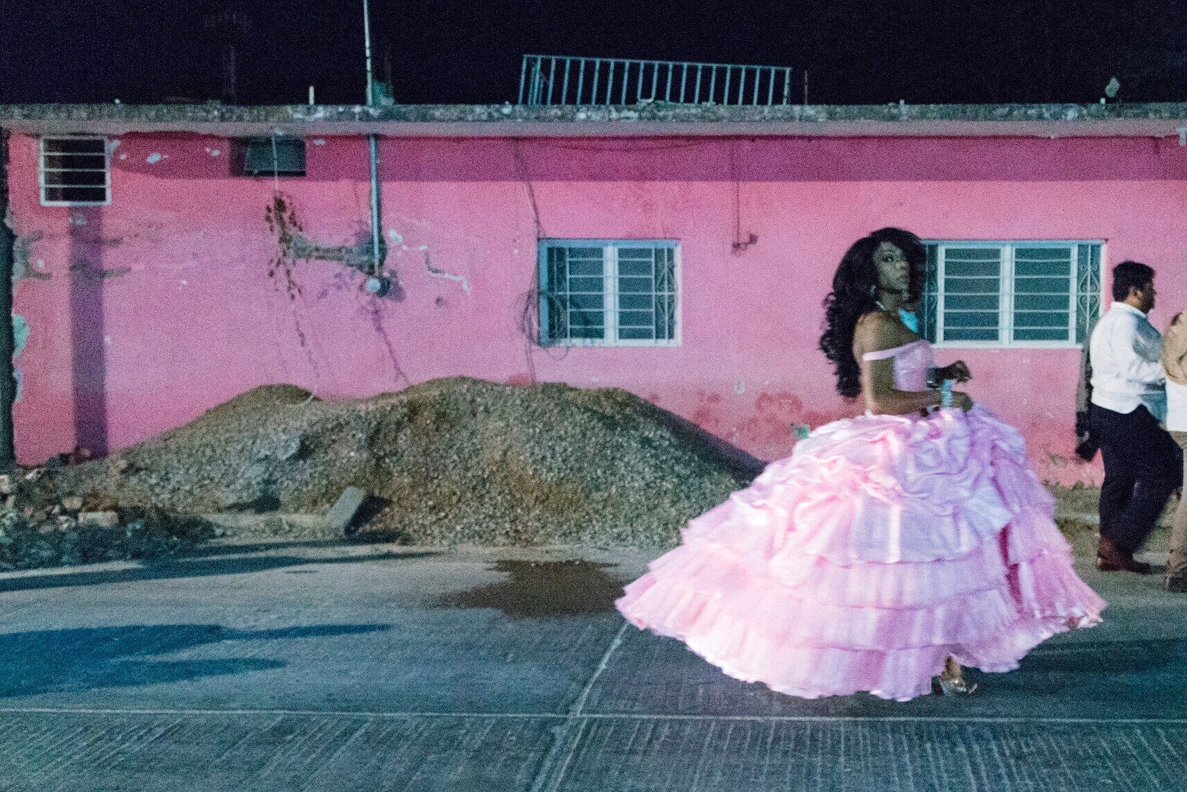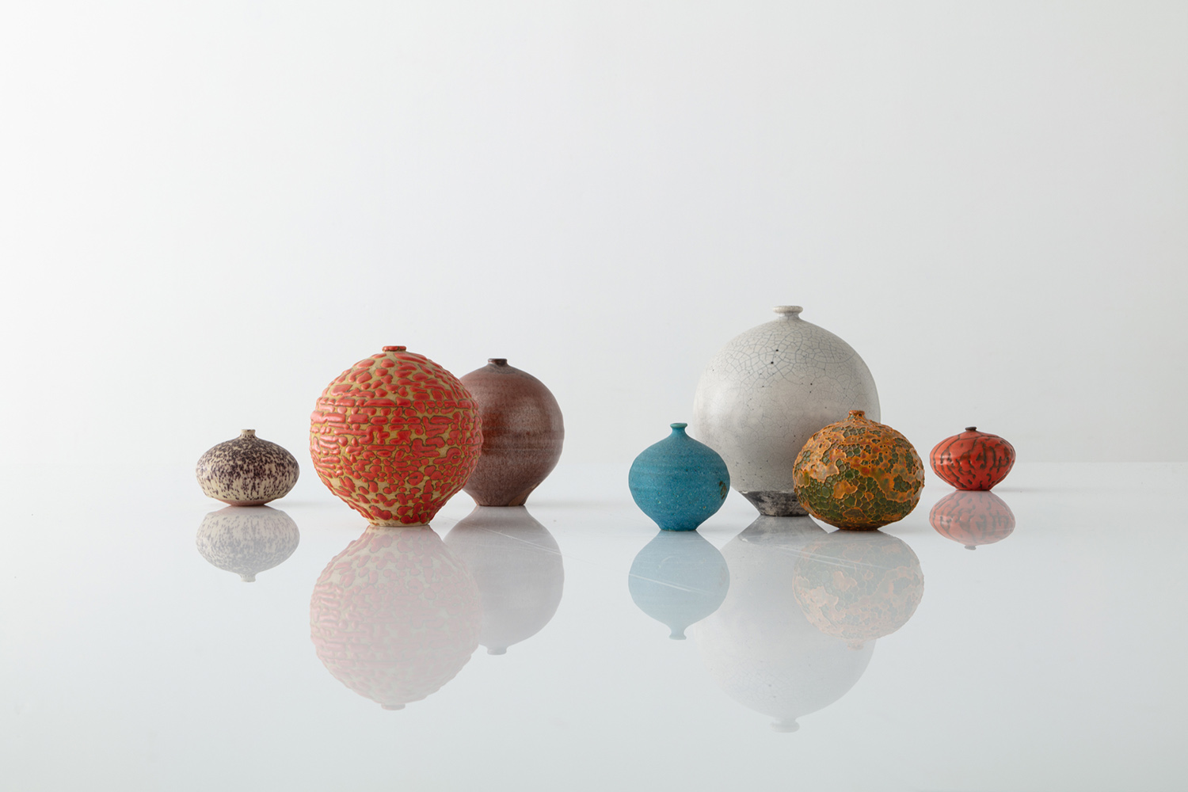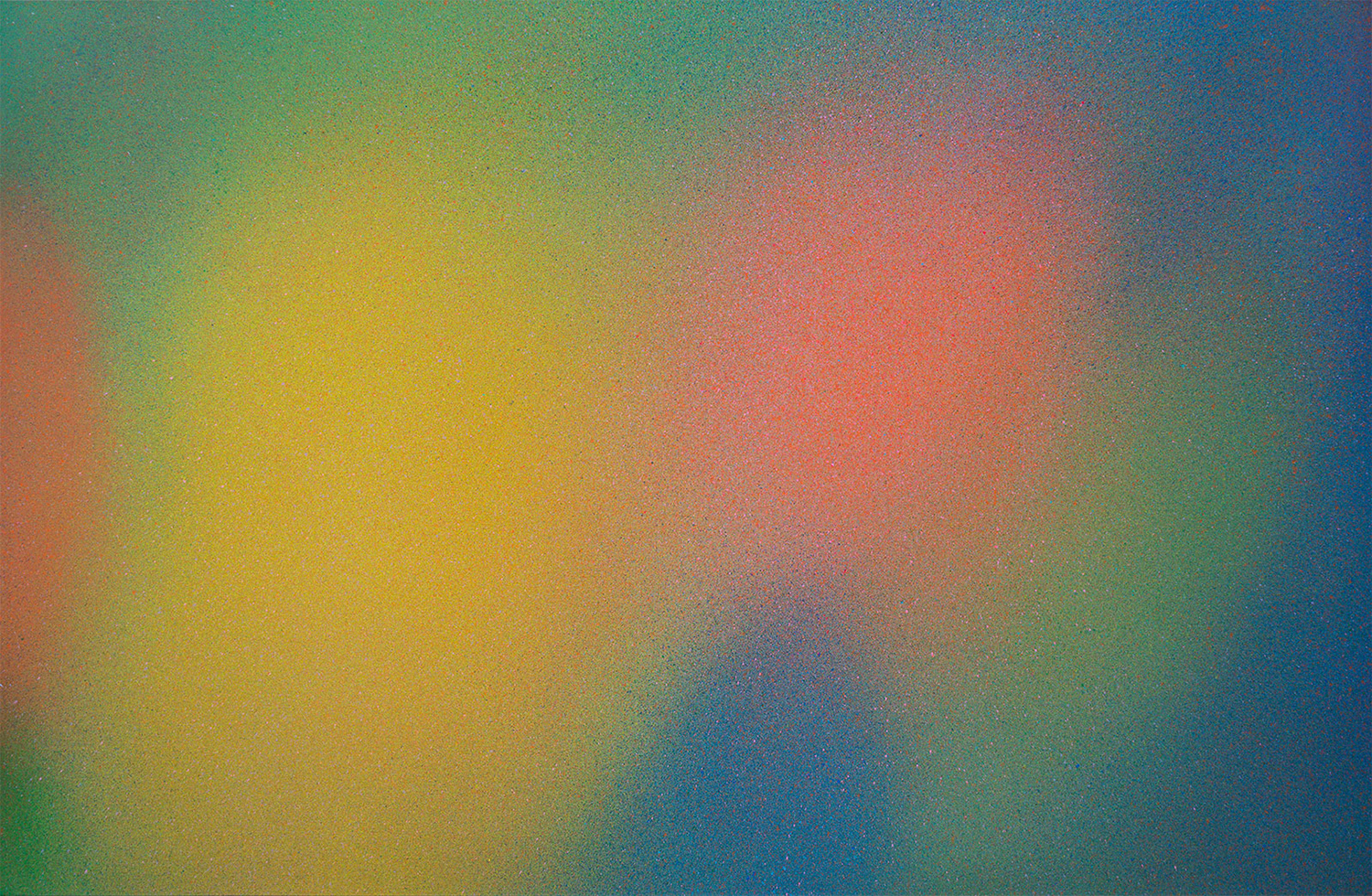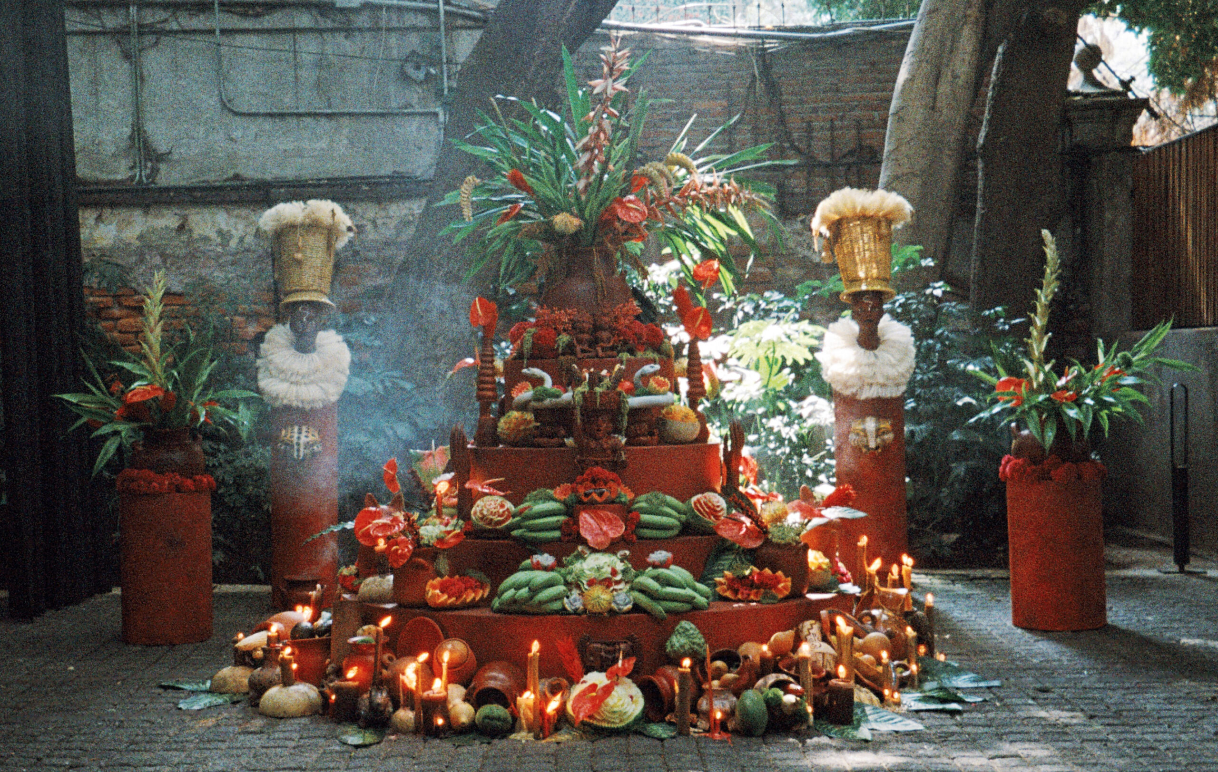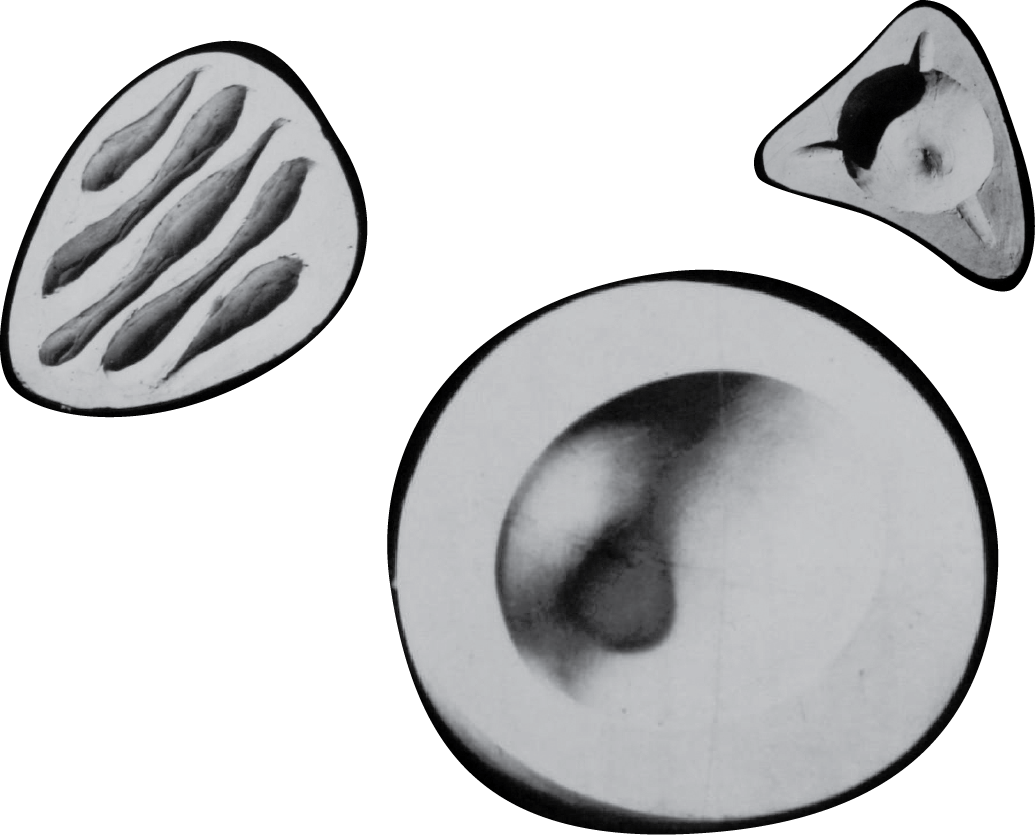CASA DE BARRO BY GOMA TALLER: ARCHITECTURE IN DIALOGUE WITH NATURE
Interview by Sarah Len
Founded in Querétaro, Mexico Goma Taller de Arquitectura is a practice defined by restraint, context, and an elemental approach to design. The studio works with simple geometries, instinctive processes, and locally sourced materials – earth, stone, wood, clay – seeking to create architecture that withdraws rather than imposes. Their philosophy is one of integration: to understand and respect what already exists, to embrace natural surroundings, and to allow nature itself to take the lead role.
This ethos is embodied in Casa de Barro, a retreat on Rancho El Ameyal in Amealco, Querétaro. Semi-buried into the ochre terrain, the red brick cabin almost disappears into the landscape, its presence revealed only by a pair of domes that rise above the vegetation like ancient chimneys. Conceived as a minimal lodging space, Casa de Barro is both refuge and frame – an architectural gesture that defers to the land, the seasonal stream, and the agroecological rhythms of the ranch around it.
Materia Editor-in-Chief Sarah Len met with the founders of Goma Taller and visited Casa de Barro. What follows is a conversation about their guiding principles, their relationship to rural Mexico, and an architectural practice where geometry, instinct, and landscape converge.
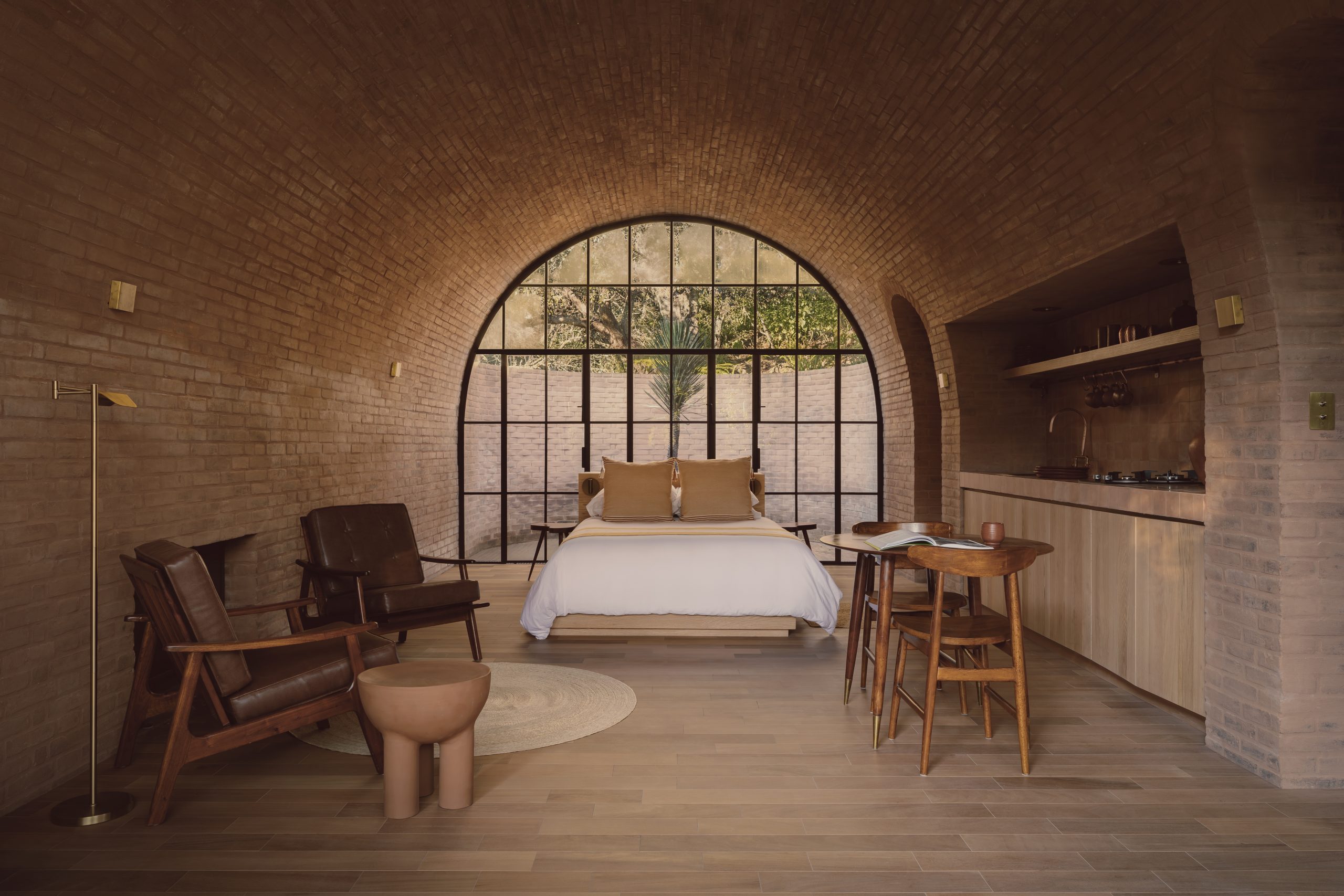
CASA DE BARRO. PHOTOGRAPHY BY CÉSAR BÉJAR.
Materia: What are the guiding principles and non-negotiables that define Goma Taller’s practice, both in terms of design philosophy and day-to-day decision-making?
Goma Taller: We strive to create simple spaces where needs and desires converge in a poetic synthesis – where geometry is the language and instinct is the guide. We seek to understand the context, respect what already exists, and embrace the natural surroundings.
Materia: How does being based in Mexico, and often working in rural contexts, inform your practice?
GT: Being based in Mexico, particularly while working closely with rural contexts, has fundamentally shaped our approach to architecture. Engaging with rural areas has taught us to value the un-designed landscape and the vernacular built environment. We work with locally sourced raw materials – earth, stone, wood, clay – not only for their environmental performance but also for their cultural and symbolic resonance. These materials allow our projects to engage more harmoniously with their context, fostering an architecture that integrates rather than imposes.
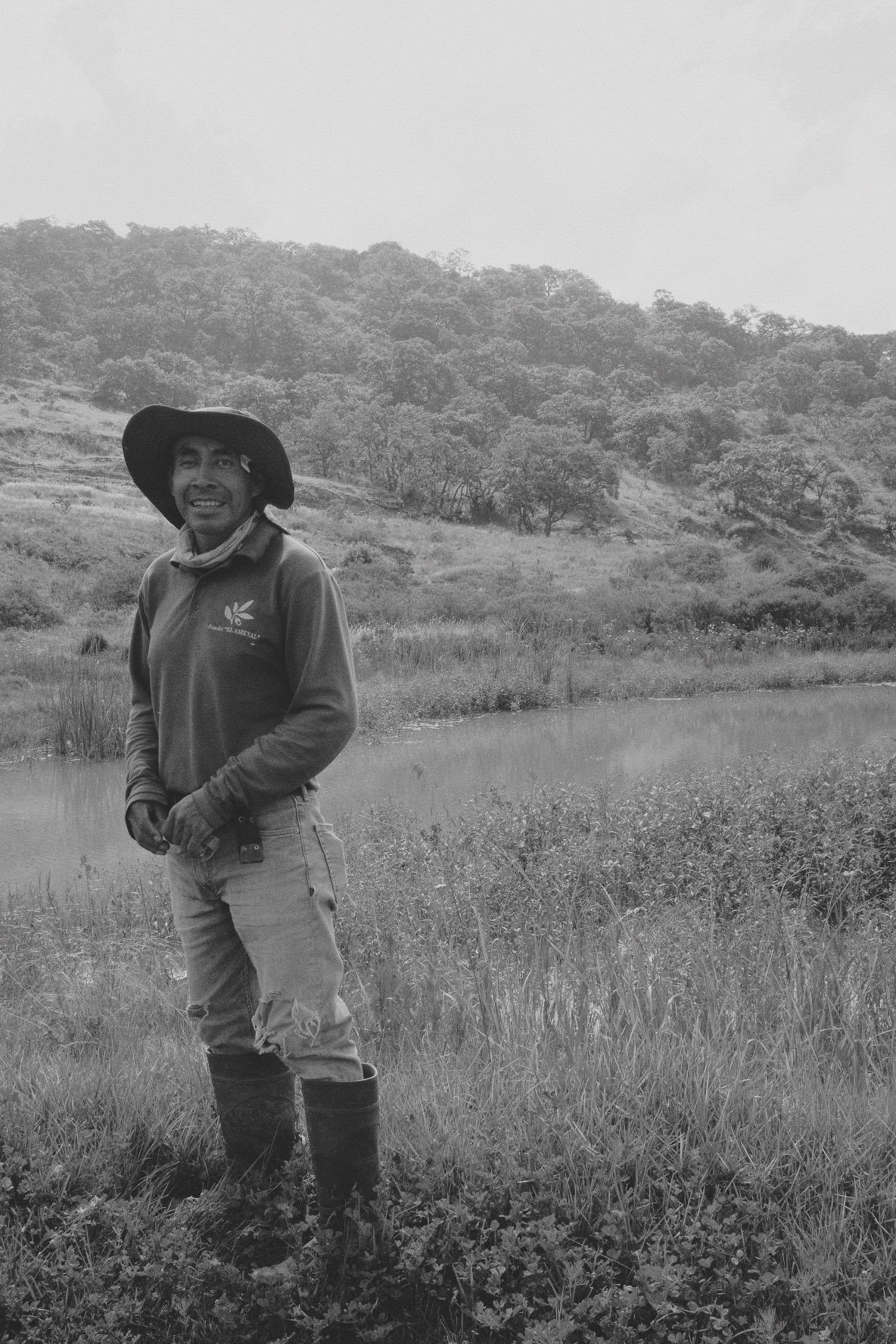
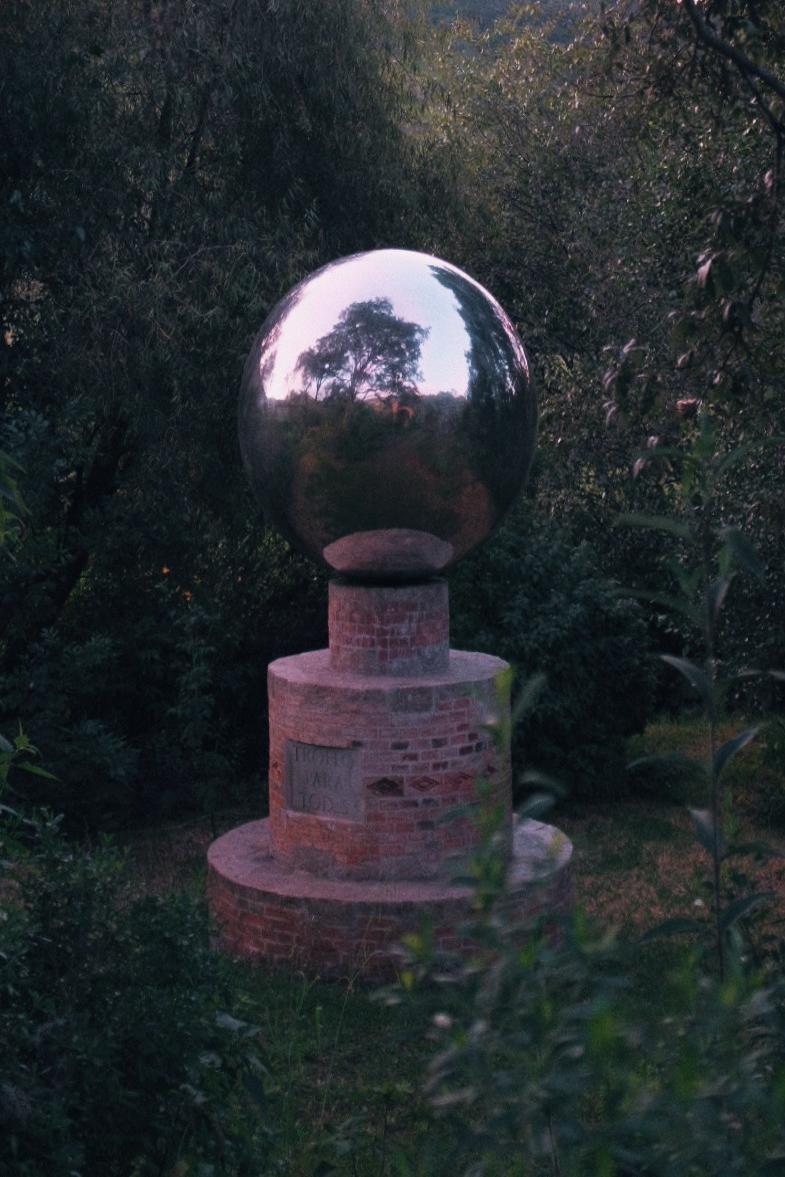
Materia: What was the central concept behind Casa de Barro, and how did the project evolve from an initial idea into its built form?
GT: Casa de Barro was envisioned as an architectural retreat embedded in nature – a space designed to withdraw from urban chaos and engage with a more elemental rhythm of living. Simplicity guided the design: an elemental geometric composition conceived to be built with local labor, local materials, and traditional techniques. The aim was to harness available resources while honoring the craftsmanship of the builders themselves.
Materia: Was there a particular narrative, memory, or cultural reference that informed the project’s design language?
GT: The concept was born from the idea of creating a protective refuge. As a reference, we looked to wartime bunkers – spaces conceived for shelter and defense – and reinterpreted them as forms of protection and integration with the surrounding environment.
Materia: How did you choose the site for Casa de Barro within Rancho el Ameyal, and what elements influenced its placement?
GT: We had the privilege of selecting the site, and sought a place where architecture could recede into the background, allowing nature to take center stage.
Materia: What relationship did you want to establish between Casa de Barro and its immediate surroundings – landscape, topography, light, and vegetation?
GT: The house is embedded into the site’s topography, designed to bury itself and disappear into the land. Its purpose is to surrender to the landscape, allowing nature to reclaim control and integrate the architecture as part of the territory.
Materia: Clay – or barro – is a material with deep cultural, historical, and ecological resonance in Mexico. What role does it play in this project, both technically and symbolically?
GT: The decision to use clay brick was about simplicity. It serves as the sole material in the structural system – for floors, walls, and the vaulted roof. Being locally sourced, it is familiar to the builders, who are highly skilled in working with it.
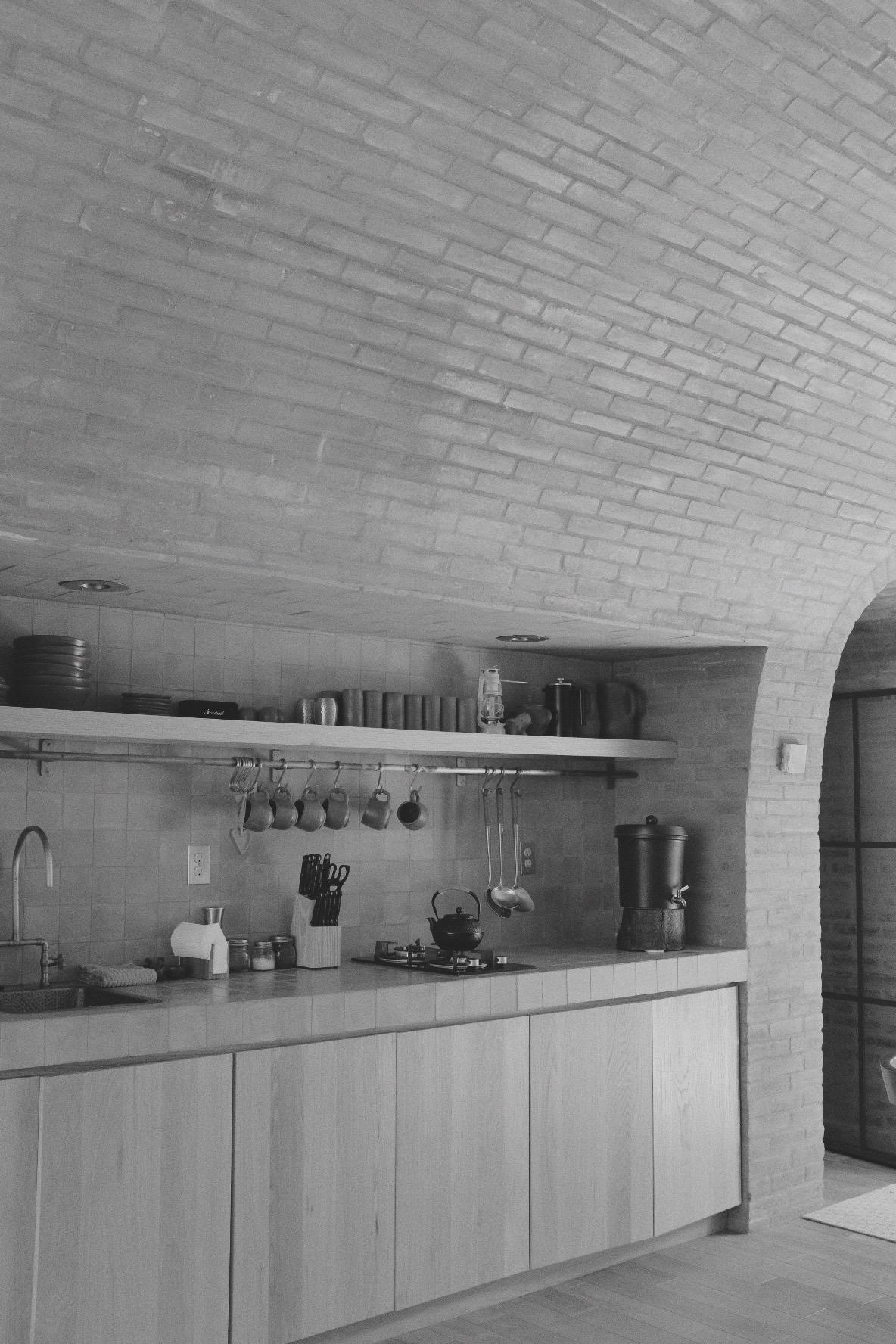
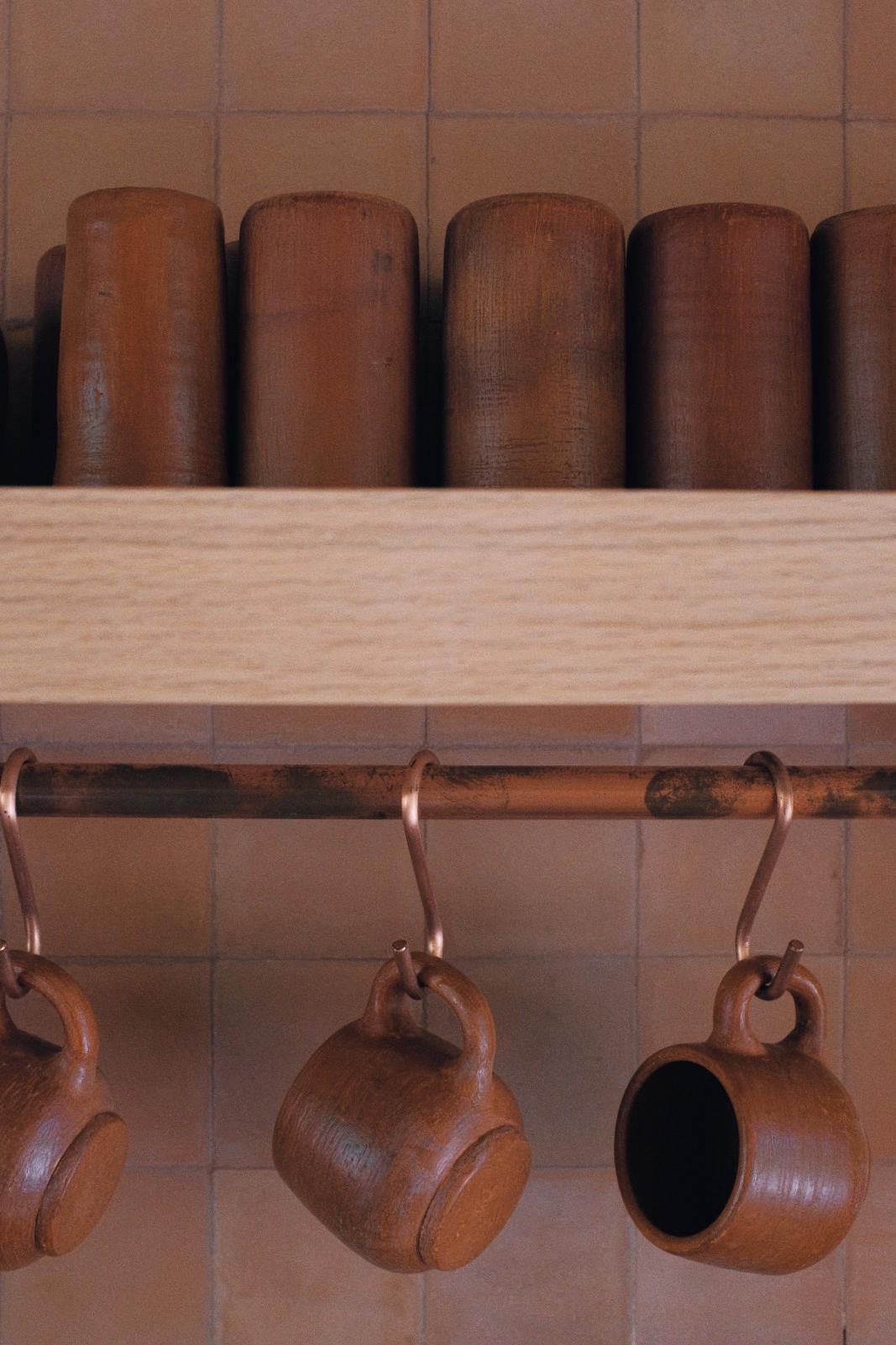
Materia: Were there particular traditional building methods or craft practices that informed the construction process?
GT: The geometry of the house is intentionally simple: a large self-supporting vault that minimizes the need for cement and steel. This approach reduces material transport, streamlines labor, and aligns with a sustainable construction philosophy.
Materia: You’ve described nature as playing the main character in architecture. How did that philosophy influence Casa de Barro?
GT: The house is nestled beside a river, surrounded by shrubs and wildflowers, tucked within a crack in the land. The vaulted structure has a single purpose: to contain a habitable space. Beyond its walls, everything is untouched nature.
Materia: How do you think climate, weather, and seasons should inform architectural practice today, especially in Mexico?
GT: Architecture should emerge from a deep understanding of the territory in which it sits. Rather than imposing itself, it must engage in dialogue with the landscape – recognizing the physical, cultural, and ecological conditions of place. Respecting the land goes beyond aesthetics; it’s about minimizing impact, working with natural systems rather than against them, and creating spaces that feel rooted and harmonious.
Materia: Looking ahead, what are the next explorations for Goma Taller in terms of materials, typologies, or contexts?
GT: For us, each project is an equation – balancing the client’s desires, responding to context, and fostering life. We are motivated by the opportunity to design within diverse natural environments, creating architecture that not only meets human needs but also respects and enhances the ecosystems it inhabits. Our goal is to craft spaces that are both meaningful and responsible – places that coexist with nature and leave a lasting impact on the people and landscapes they touch.
Architecture should emerge from a deep understanding of the territory in which it sits. Rather than imposing itself, it must engage in dialogue with the landscape – recognizing the physical, cultural, and ecological conditions of place.
— GOMA TALLER
